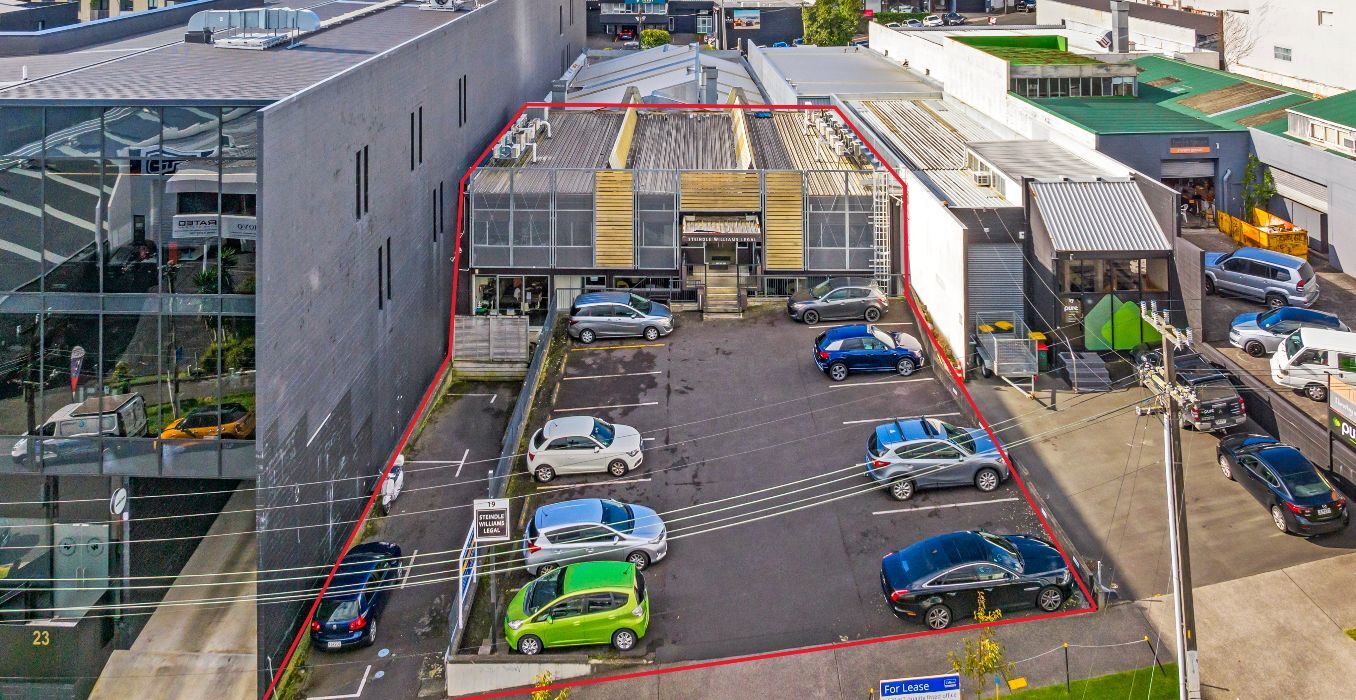 Boundary lines are indicative only
Boundary lines are indicative onlyCommercial -
Distinctive Grey Lynn office rides transformation wave
Surrounded by a vibrant commercial precinct and high-density residential, a standalone commercial property on Grey Lynn’s northern slopes is poised for its next reinvention with preferable zoning fundamentals and a lease to the longstanding legal tenant approaching its final expiry.
The contemporary office on 834sq m (more or less) of freehold land at 19-21 MacKelvie Street is zoned Business – Mixed Use, permitting a range of options with a height variation control that exceeds the standard 18 metres.
Bayleys Auckland Metropolitan Markets associate director Phil Haydock says the property features just shy of 22 metres of frontage to MacKelvie Street and a flat rectangular site with a 27-metre height overlay—significantly higher than the standard development controls for this type of zoning.
“Greater density allowances under Auckland Unitary Plan rules reflect the critical growth potential for the subject property and its immediate vicinity, where once-industrial factories and warehouses have made way for contemporary A-grade offices and some of the city’s most attractive new apartment developments.
“Positioned to gain long-ranging views to the west, the property features significant development potential for investors and developers considering their options.
“At the same time, an expiring lease to a longstanding legal tenant means the property is available to occupy for the first time in 15 years, providing a rare opportunity for owner-occupiers to gain a foothold in one of the city’s highest-amenity mixed-use locations.”
Mr Haydock is marketing the property for sale with Bayleys colleague James Were via tender process, closing at 4:00 pm on Thursday, 11th July 2024 (unless sold prior).
Originally constructed as a 1960s industrial premises, the property has experienced a substantial refurbishment over the years to provide character office accommodation with an architectural point of difference.
Bayleys Auckland Metropolitan Markets associate director James Were says there are two levels providing an internal floorplate of 641sq m (more or less) with a mix of partitioned offices, meeting rooms, and shared workspaces wrapped around a central internal atrium.
“The central atrium design is quite unique, breaking the monotony of your typical office configuration and allowing better airflow and natural ventilation. The 302sq m (more or less) upper level promotes a very pleasant working environment, with the atrium acting as a light well, dispersing sunshine throughout the building.”
An industrial aesthetic with exposed brick and steel are cohesive with the timber and metal profile and steel roofing which has an A-grade seismic assessment. Both levels have external access to a sealed car park with 19 exclusive spaces.
“For occupiers wanting to improve workplace productivity by enhancing the office environment, this property hits the target, with natural light, airflow, and centralised spaces promoting collaboration and interaction.
“Undoubtedly, one of the property's best attributes is the premium location straddling the Ponsonby/Grey Lynn border. It is just a short walk from Woolworths Ponsonby, Ponsonby Central’s dining precinct, and a range of hospitality and retail amenities. It is also well-serviced by public transport and within walking distance of the future Karangahape Road City Rail Link Station.
“Ready for a new occupant, significant future development potential is set to fuel long-term capital growth for this investment, whilst a new business enjoys the rare opportunity to gain a foothold in this connected and in-demand location.”