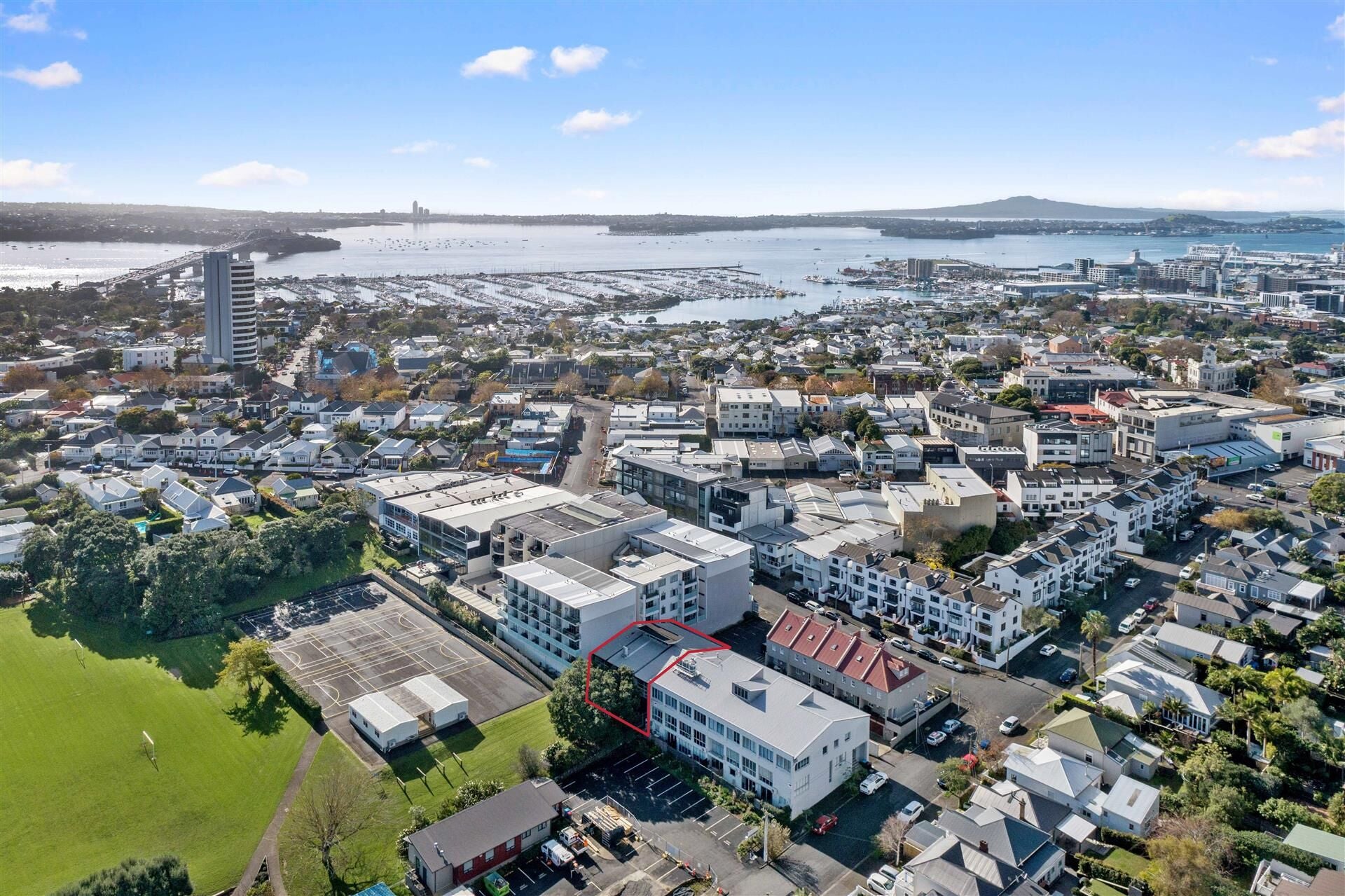Ponsonby office with style and substance

With its motivated vendor streamlining property assets ahead of a move away from Auckland, the property at 19A Blake Street is currently operating as a successful coworking business with multiple short-term tenancies.
Occupiers include creatives, a health supplements business and a web designer, with the small enclave of properties within the wider development home to other office-based businesses, professionals and residential apartment living.
The property offers 275sqm of freehold, unit-titled character office space with a northwest-facing private deck, elevated ceiling heights and six car parks located directly underneath the building and immediately outside the front entrance.
The building, known as Unit 7 and Accessory Units 4A and 7A, has an A-Grade seismic rating of 80 percent new building standard.
It is positioned immediately adjacent to the original squash courts building which encompasses Units 1-6 as part of an L-shaped development with dual street frontages to Blake Street and Sheehan Street.
The premises is accessed via a glass entranceway, with a wide stairwell with exposed concrete block walls leading to the first-level office space with impressive floor-to-ceiling glazing at either end filling the office with natural light throughout the day.
The existing layout comprises multiple workstations separated by moveable partitions, a large boardroom, a breakout room, kitchenette, bathroom and shower facilities and mezzanine storage.
Jean-Paul Smit and Alan Haydock, Bayleys Auckland Central are marketing the property by tender, closing 4pm, Tuesday 19th July, unless sold prior.
Smit says the property returns a gross annual income of approximately $156,000 plus GST and given the established and sought-after city fringe location, he’s anticipating strong enquiry.
“Ponsonby remains a favourite on property radars, with both investors and owner-occupiers scoping out opportunities,” he says.
“The suburb’s high level of amenity and proximity to the CBD underpins its enduring demand, and the Blake Street property offers options for astute buyers.”
Smit says an investor owner could continue with the coworking/shared space business model which has proved to work well in this location with occupiers happy with the intimate yet functional space which has both shared and dedicated working zones, social breakout areas and good parking ratios.
“It’s an incredibly light, bright boutique space tucked away in a quiet back street yet super handy to all of Ponsonby’s amenities.”
“The current occupiers rate the stylish premises highly, enjoying the smaller more-relaxed environment that the larger generic coworking spaces can’t offer, yet having all the bells and whistles that modern business requires.”
“Equally, with the current occupiers on monthly or three-monthly lease terms, an owner-occupier would recognise the value of both the building and the location as there is a shortage of quality office space available in the Ponsonby area.”
With apartment living finding traction in Ponsonby, and the property’s favourable Business – Mixed Use zoning, Smit suggests that residents in the suburb looking to downsize will appreciate the scope this property has for a potential residential conversion.
“It would make an incredible apartment, and subject to body corporate approval and any required council due process, could be converted to an aspirational Manhattan-loft inspired, lock-and-leave home with a real point of difference.”
“With the bones already in place, a conversion could be a cost-effective way of securing a residential foothold in Ponsonby which has evolved into a vibrant suburban village, with excellent public transport options and motorway accesses in close proximity to the property, and the CBD within walking distance.”