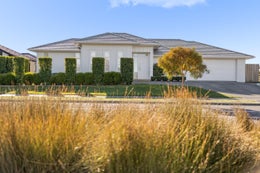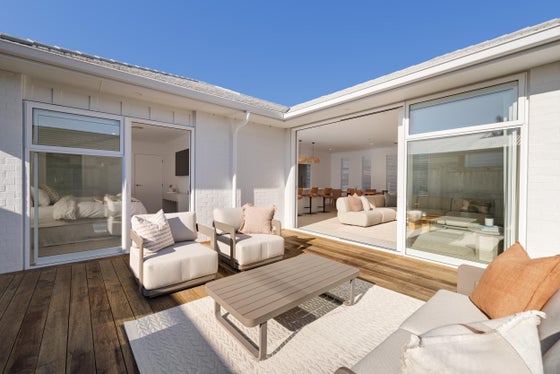Papamoa
73 The Boulevard, Papamoa, Tauranga & Surrounds



 +31
+31White, light, welcome home.
White-on-white and endlessly inviting - this is a home where curated design, natural light, and soul-soothing simplicity come together in a way that's both timeless and effortless.
- The established, lush landscaping has been beautifully curated to amplify the home's striking white-on-white aesthetic, delivering a layered garden outlook that's simple, cohesive, and high impact.
- Inside, soaring 2.7-metre ceilings span the kitchen, dining, living, and entry, creating an immediate sense of scale and space.
- At the centre of the home, the open-plan layout delivers seamless flow between kitchen, living, and dining - a space designed for connection and ease. The designer kitchen features pendants by Kayu Studio, engineered stone surfaces, a walk-in scullery, and a large central island perfect for entertaining or everyday moments.
- The expansive living area is anchored by large stacker sliders that open to a sun-soaked outdoor kwila deck, surrounded by established plantings and a fully fenced lawn. Pop-up sprinklers on a timer make maintaining the lush garden effortless, while flowing sheer curtains and soft natural light create a setting that's equally suited to relaxed entertaining or quiet retreat.
- The primary suite includes deck access, a walk-in wardrobe, and a luxuriously tiled walk-in shower with a subway-tiled feature wall and double vanities - a private, contemporary sanctuary.
- Two further bedrooms are positioned to allow privacy and comfort, serviced by a main bathroom with soaking tub, and a separate toilet.
- A generous separate laundry and a double garage with its own heat pump, round out the practicality, perfect for a workout zone, hobby space, or working from home.
- Ducted heating and cooling ensure year-round comfort throughout the home, with fibre internet and excellent storage enhancing everyday liveability.
- Built by GJ Gardner Homes and maintained to an exceptional standard, this home includes a transferrable builder's warranty, offering lasting quality and peace of mind.
- The exterior is a crisp combination of painted brick and EasyLap panelling with batten detailing, paired with a pressed metal tile roof and double-glazed joinery.
Set within the Palm Springs community in Papamoa, this home is part of a master-planned environment known for its quality streetscapes, coastal vibe, and sense of connection. Here, lifestyle meets design - and this home reflects everything the area stands for: elevated living, timeless style, and easy, everyday comfort.

Nick Fleet
Success Realty Ltd, Bayleys,
Licensed under the REA Act 2008
